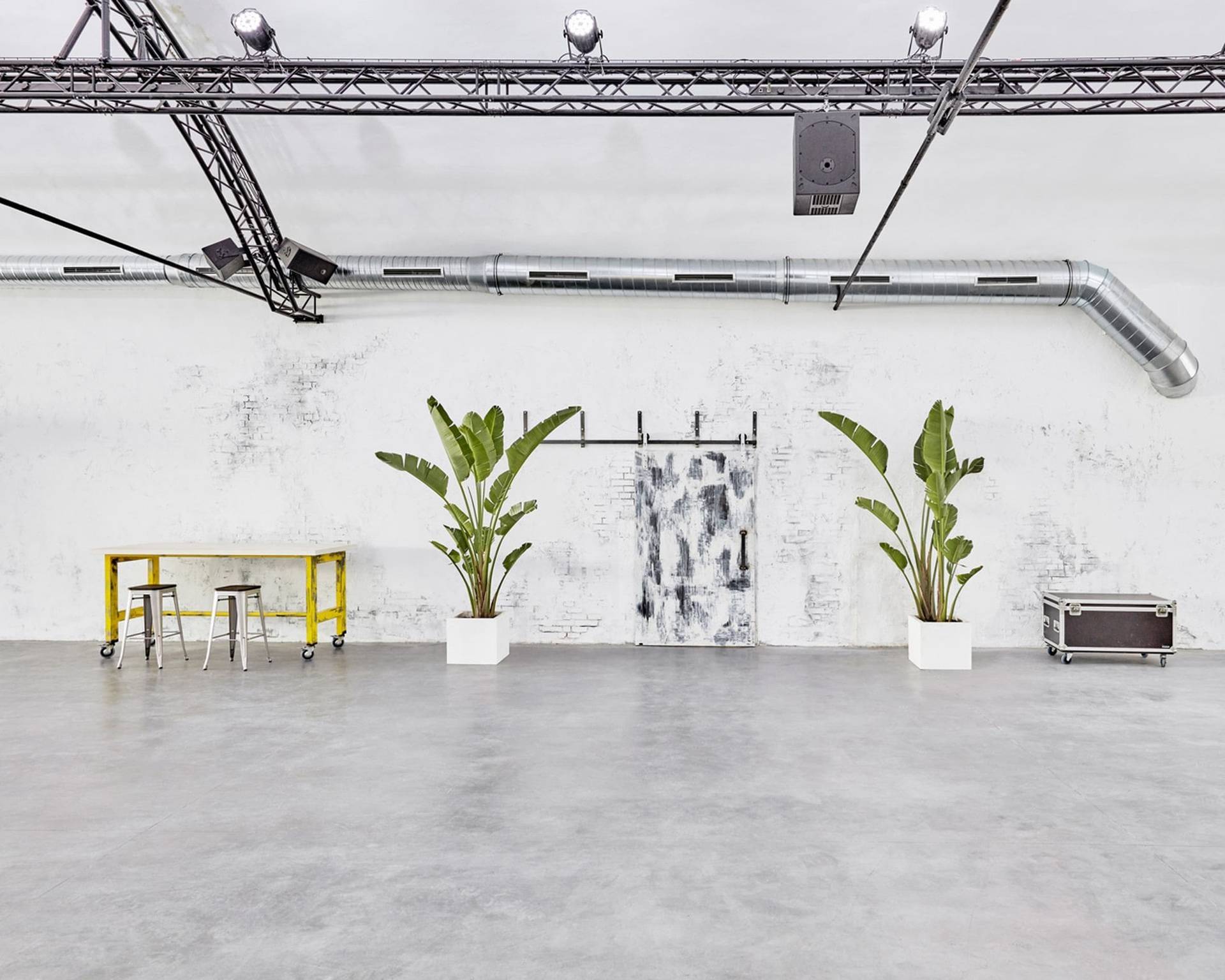Espacio Ventas



15 other photos

Accommodation
Catering
Activities
Transport
Some information has been automatically translated.
Host word
Located in the heart of Madrid, this modern and versatile space of 21,528 square feet offers an ideal setting for corporate events. With a minimalist and industrial design, it is equipped with the latest audiovisual technologies, ensuring a memorable experience for all participants. The strategic location on Calle Alcalá allows for easy access from major transport points, including Atocha Station and the airport, facilitating guest arrivals. The facilities include two independent levels of nearly 10,764 square feet each, with spacious meeting rooms, storage areas, and ceilings 16 feet high, flooded with natural light. Services offered include quality catering, modern furniture, and audiovisual solutions suitable for all types of events. Additionally, private parking is available, providing exclusive entry for vehicles. This space is committed to meeting the specific needs of each client, making every event a unique and personalized experience.
To Remember

Reception venue

Less than 15 minutes from a railway station
Workspaces (13)


| Workspaces | Theater | Classroom | Banquet | Cabaret | Boardroom | U-Shape | Cocktail | Natural daylight |
|---|---|---|---|---|---|---|---|---|
| Main Hall (300m2) | 600 | - | - | - | - | - | - | |
| Sala Hangar (300m2) | - | - | - | - | - | - | - | |
| Sala Ventas (280m2) | - | - | - | - | - | - | - | |
| Sala Ventanales (150m2) | - | - | - | - | - | - | - |
Bedrooms (0)
Where the property is located
Login to get a quote
