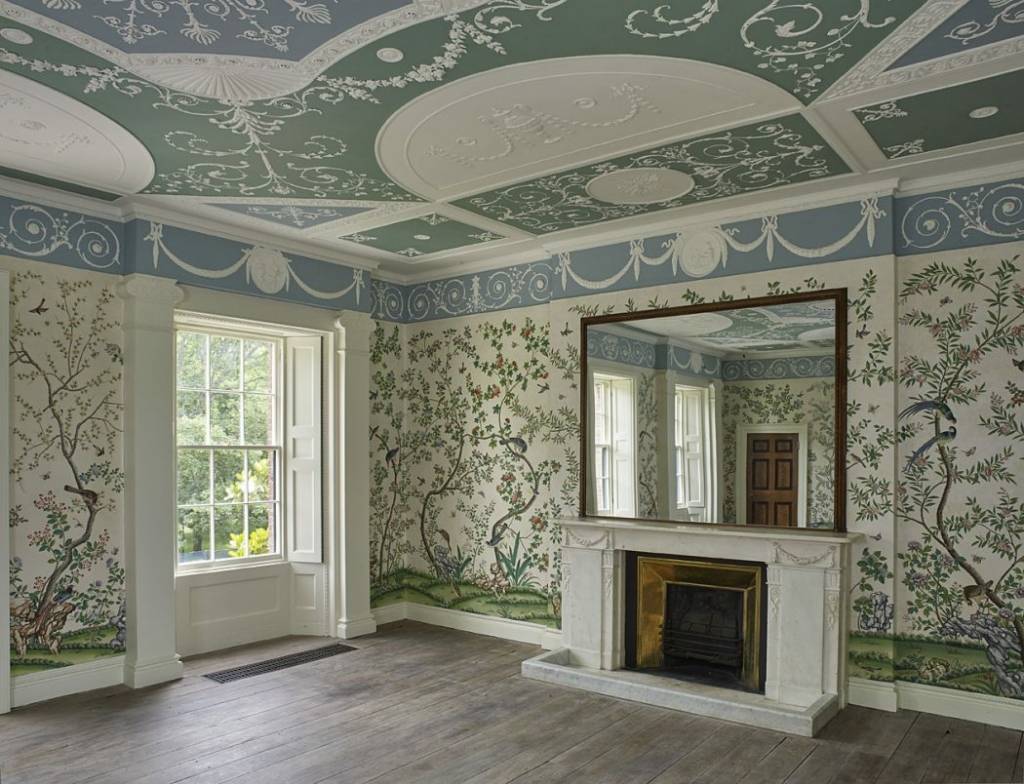Pitzhanger Manor & Gallery




Some information has been automatically translated.
Host word
This historic venue, designed in the early 19th century by the innovative British architect Sir John Soane, offers an exceptional setting for corporate events. Combining neoclassical elegance with modern amenities, this space inspires focus, collaboration, and creativity. Whether for team-building days, summer parties, or other professional events, this location adapts to your needs and creates an atmosphere conducive to fruitful exchanges. Teams can enjoy state-of-the-art facilities while being immersed in an environment rich in history and culture. With customized options and dedicated staff, each event is meticulously orchestrated to ensure a memorable experience. This venue is easily accessible and also provides recommendations for event partners to enhance your experience. By choosing this space for your corporate events, you opt for an inspiring setting that will impress your guests and foster meaningful interactions.
To Remember

Workspaces (7)
| Workspaces | Theater | Classroom | Banquet | Cabaret | Boardroom | U-Shape | Cocktail | Natural daylight |
|---|---|---|---|---|---|---|---|---|
| Pitzhanger Gallery (343m2) | 250 | - | - | - | - | - | - | - |
| Soane’s Garden Room (150m2) | 120 | - | - | - | - | - | - | - |
| Soane’s Suite & Conservatory (150m2) | 36 | - | - | - | - | - | - | - |
| Georgian Eating Room (65m2) | 90 | - | - | - | - | - | - | - |